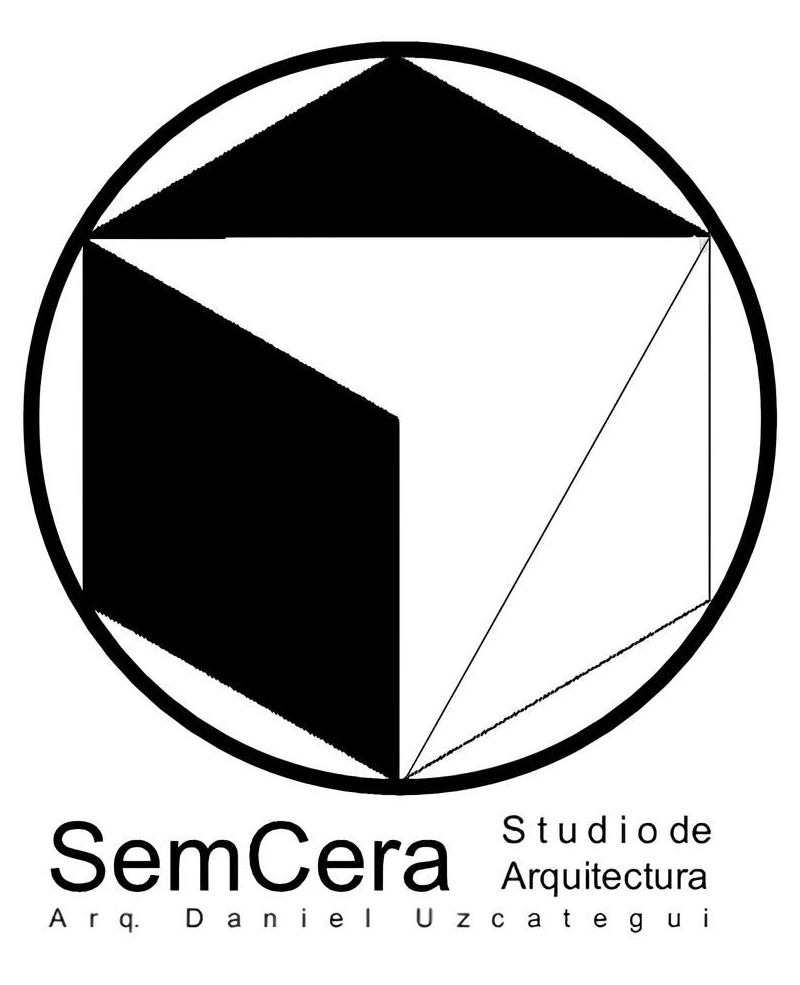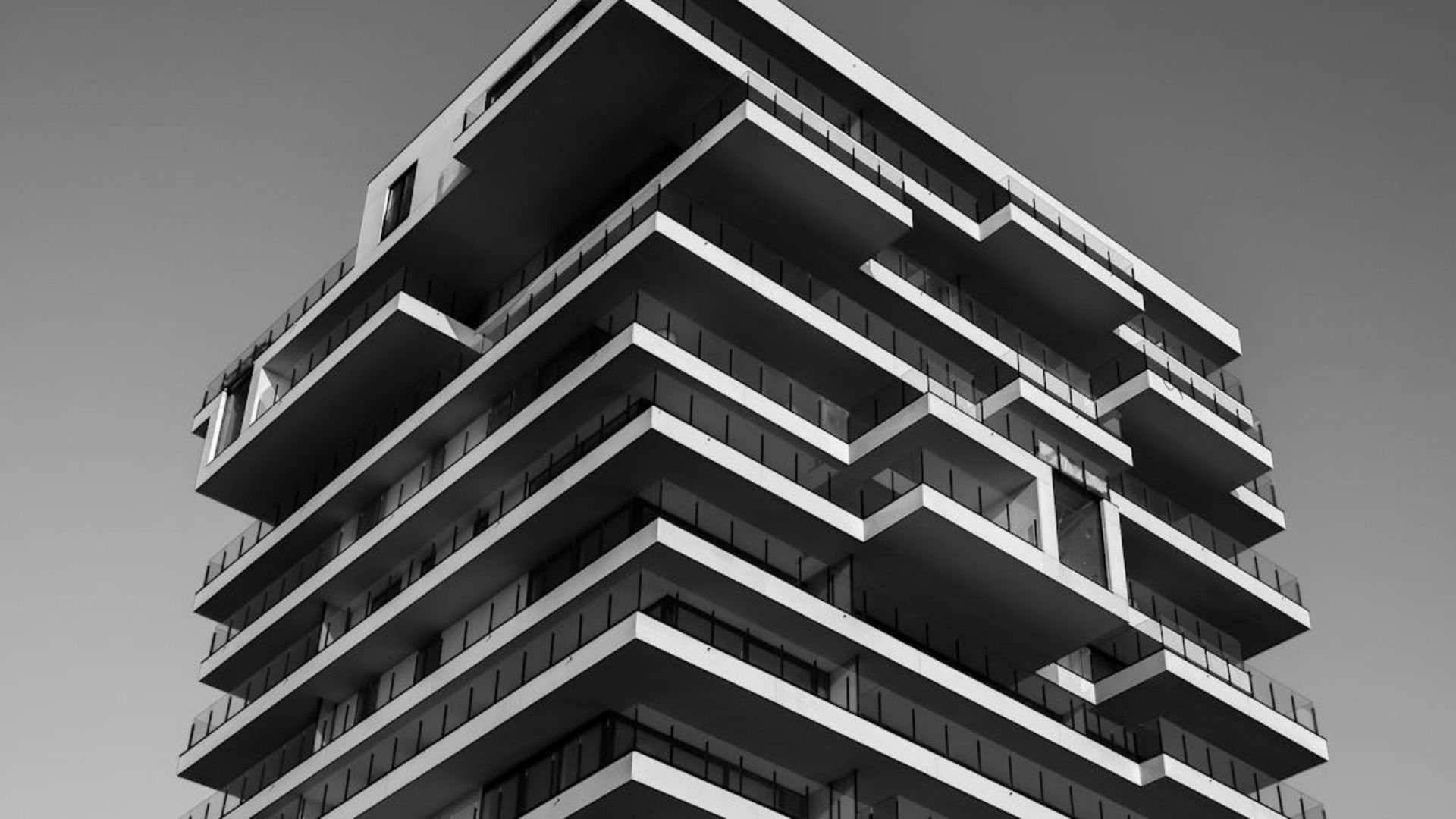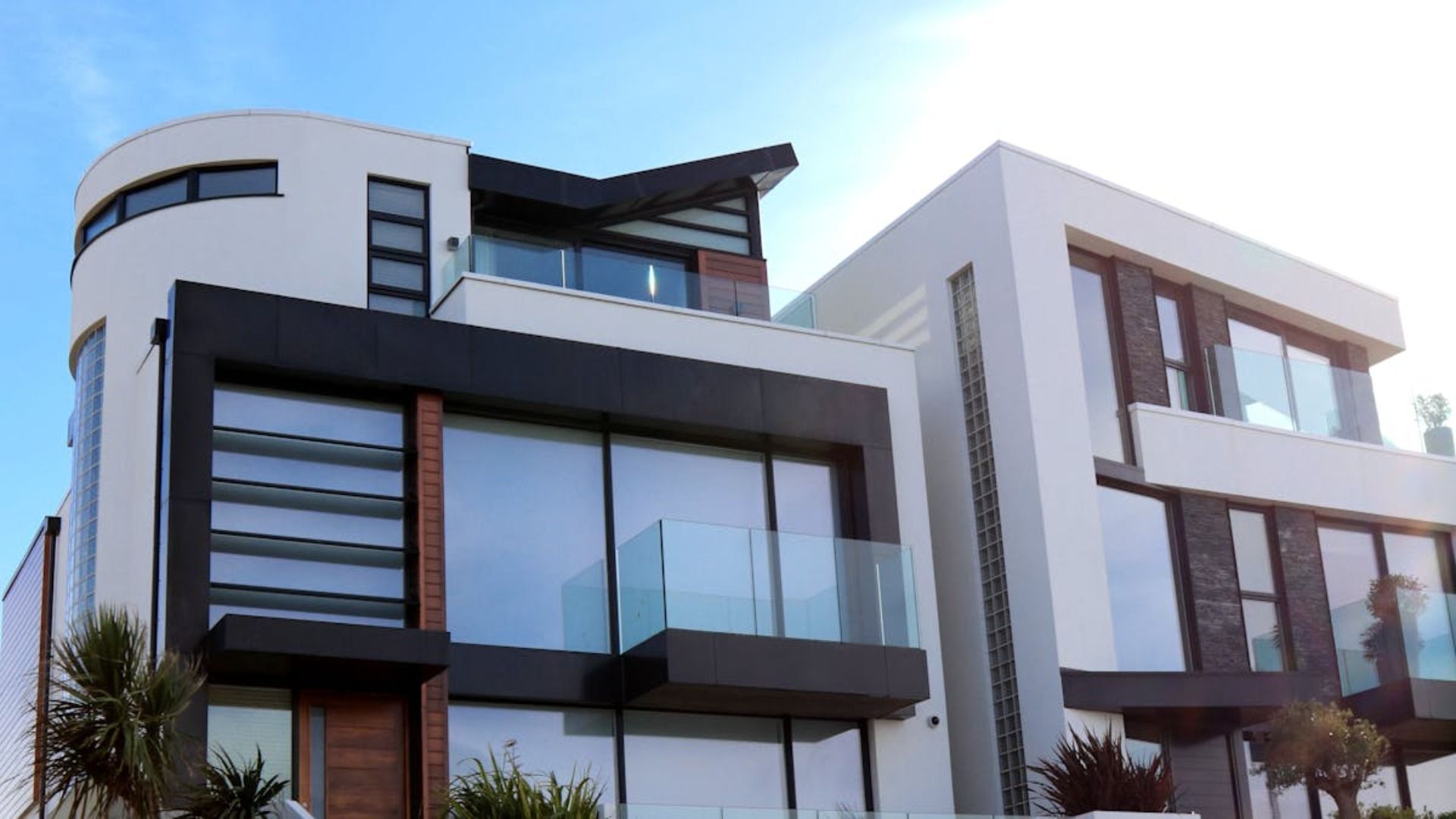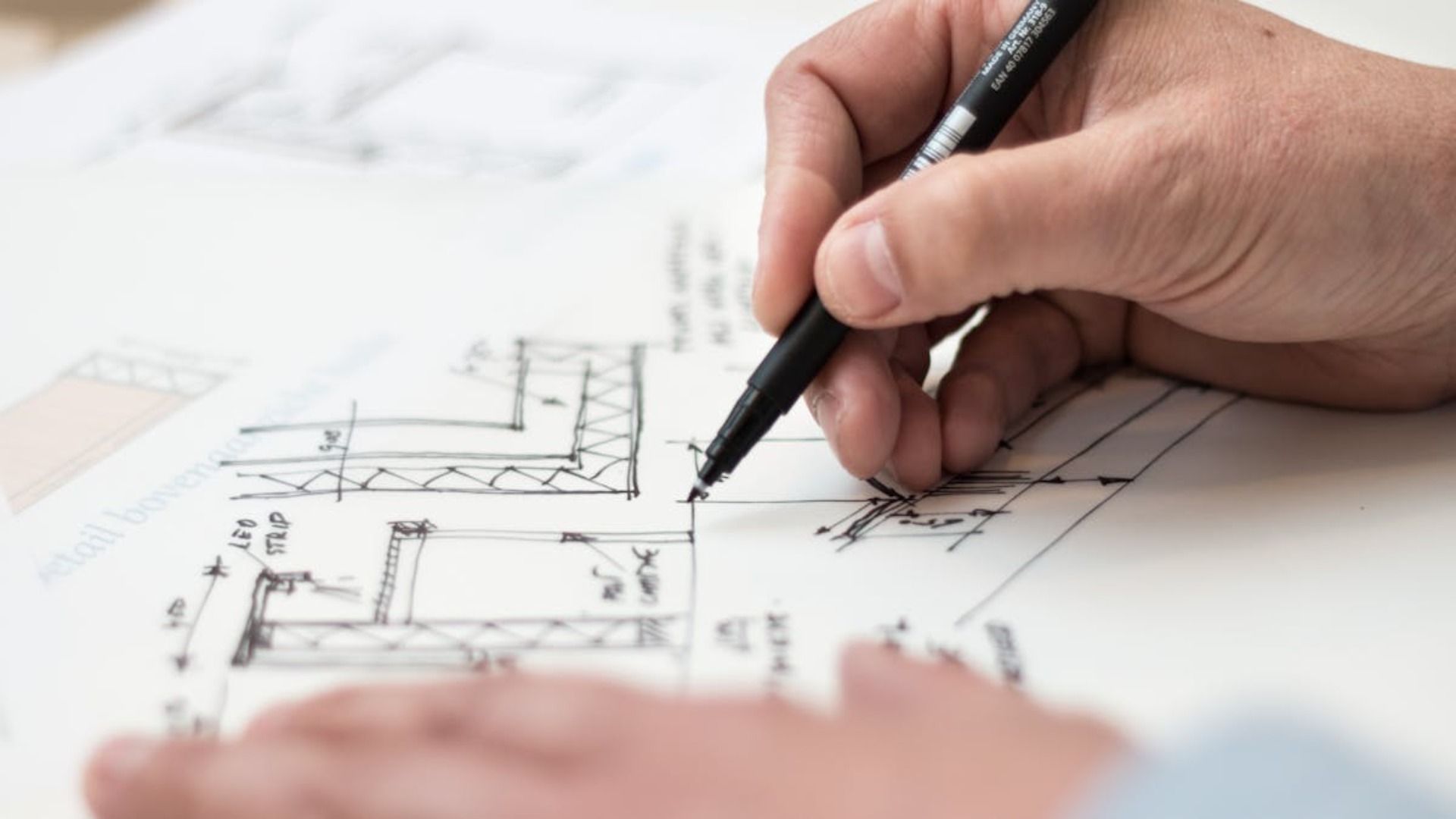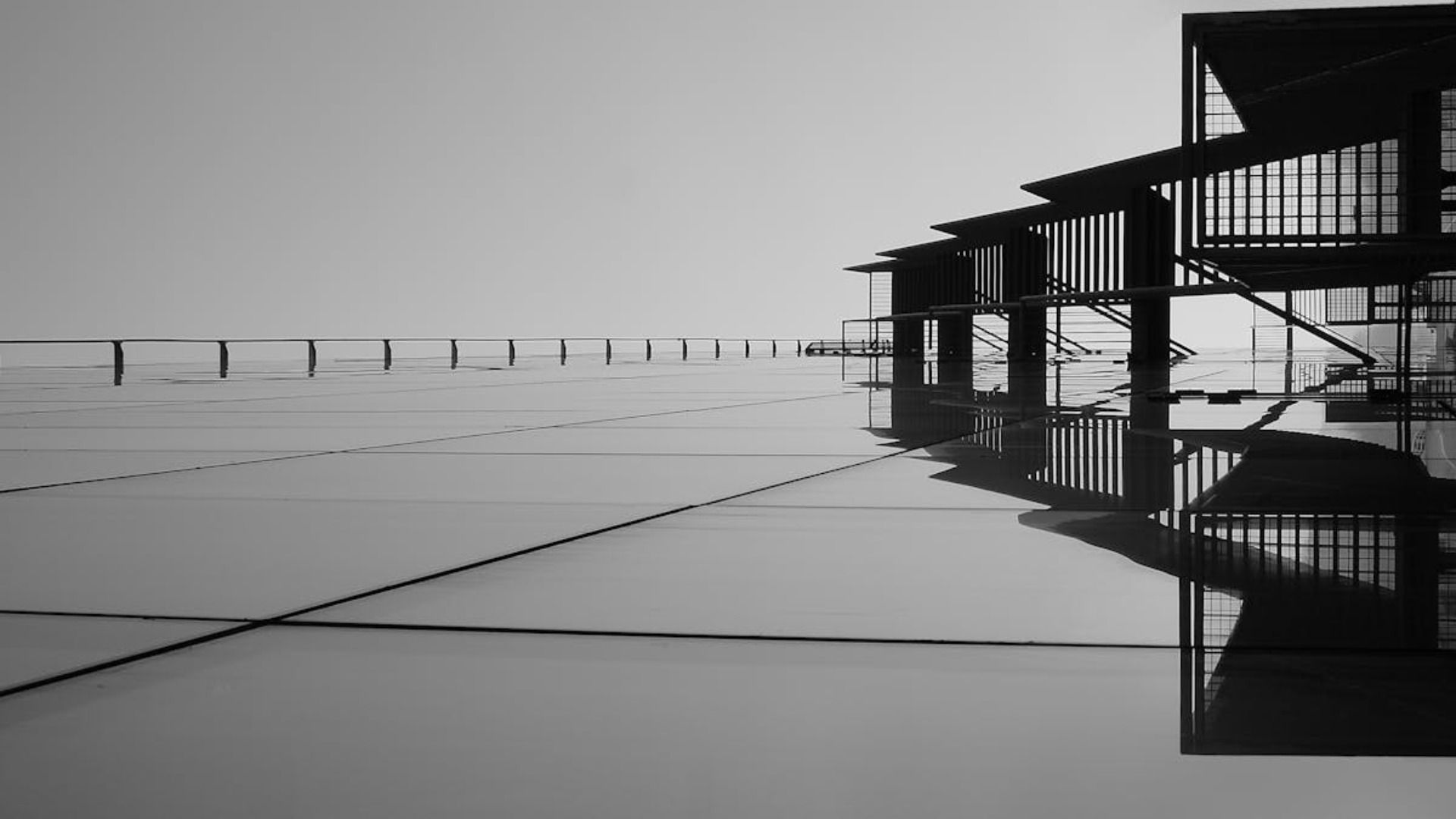Innovation & BIM Architecture in Buenos Aires
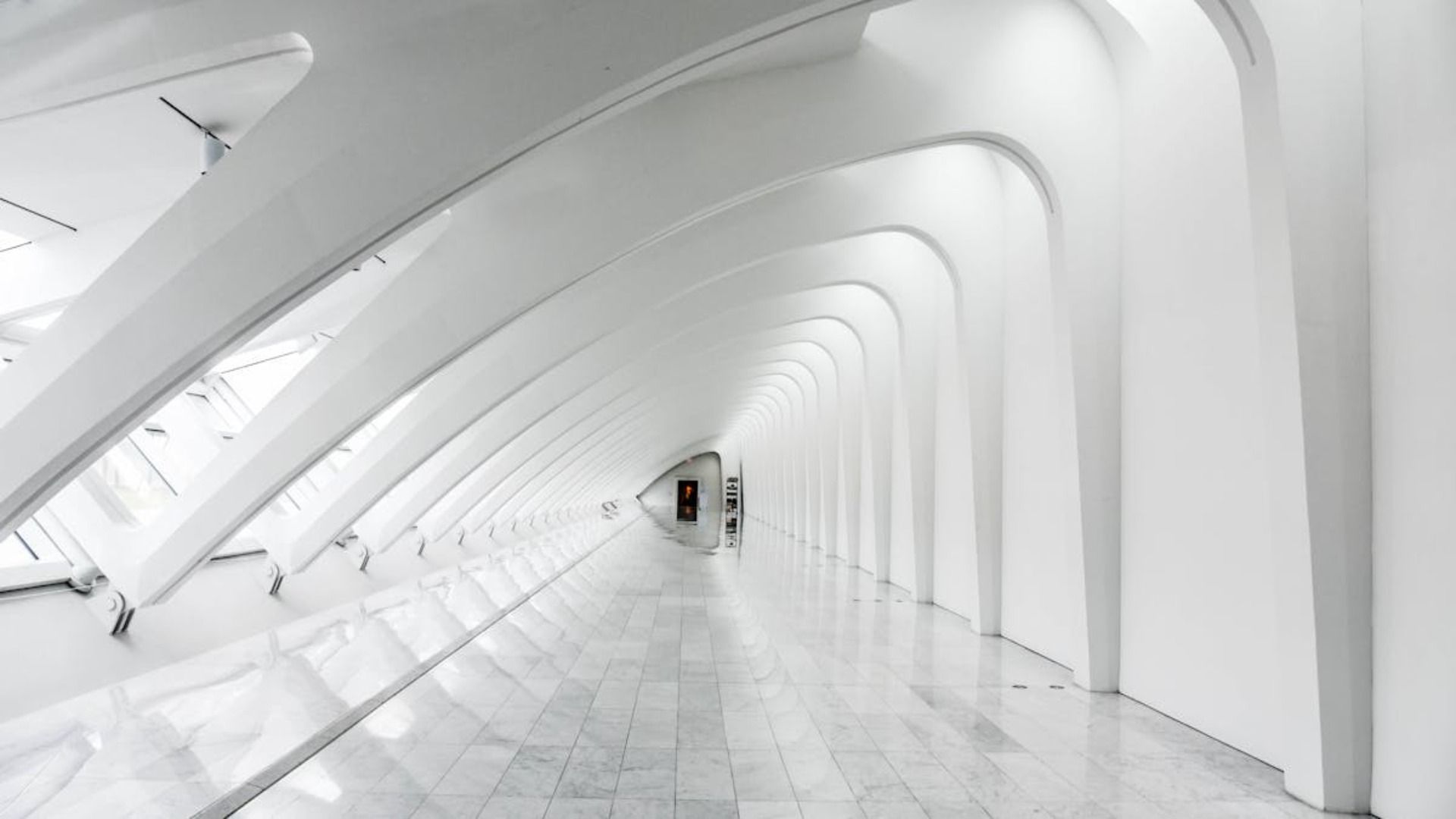
About
The name SemCera comes from the Latin expression "sine cera" (without wax), used by Renaissance artists to indicate that their sculptures or pieces were pure and flawless, without fillers to hide imperfections. It represents authenticity, quality, and transparency, values that guide our studio in every project we develop. This idea translates into architectural works designed with excellence, from conception to execution.
Who We Are
SemCera is an architectural studio founded at a pivotal moment of personal and professional transformation. We are characterized by a passion for creating projects that combine innovation, functionality, and art, marking a turning point in the way architecture is conceived in Argentina and Latin America. This new chapter is born with the determination to become a benchmark in the sector, thanks to a disruptive approach based on advanced technology and a deep connection with our artistic and cultural roots.
Biography
I am an architect with over 10 years of experience in the sector, passionate about innovation and digital transformation in construction. As the founder of SemCera, my mission is to lead the shift toward more efficient, accurate, and sustainable architecture through the BIM (Building Information Modeling) methodology.
BIM is not just a tool, but a new way of thinking about project design and management. With this approach, we help companies, developers, and the government sector optimize time, reduce costs, and improve the quality of their projects.
From 3D modeling to advanced coordination, at SemCera we provide comprehensive solutions that enable you to visualize, plan, and build with greater precision.
Our vision is to position ourselves as the leading BIM and digital architecture studio in Argentina and Latin America, standing out for our personalized service and on-time delivery. Each project is an opportunity to demonstrate that technology and art can coexist harmoniously, creating transcendent spaces.
Our Specialization:
BIM (Building Information Modeling)
At SemCera, we specialize in BIM (Building Information Modeling), an innovative method that transforms how architectural projects are designed, built, and managed. BIM is a collaborative methodology that enables the creation of comprehensive 3D digital models that visualize every detail of the project: from structures to maintenance systems, costs, and schedules.
This not only optimizes planning and reduces errors, but also ensures more efficient, sustainable, and economically profitable projects. It bridges the gap between artistic vision and technical execution, ensuring that every detail is faithful to the original idea.
